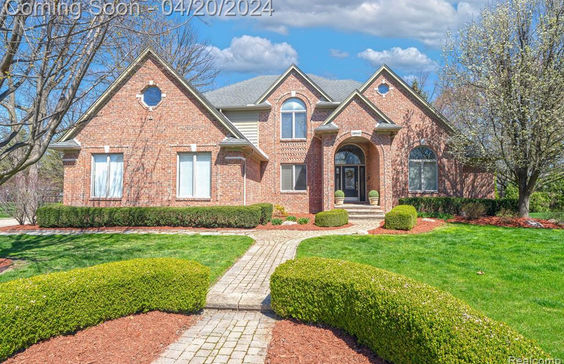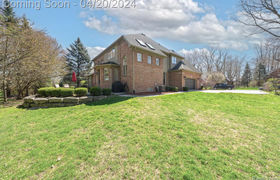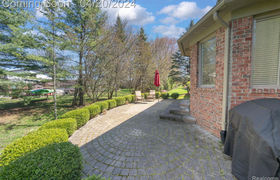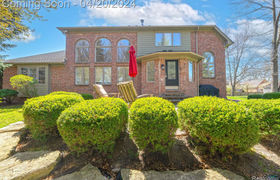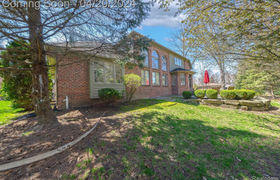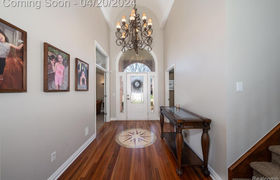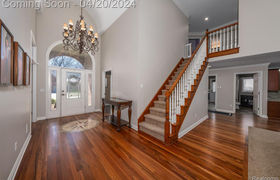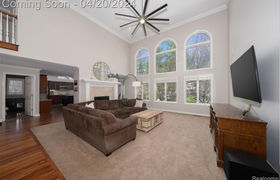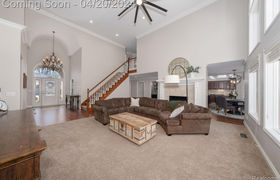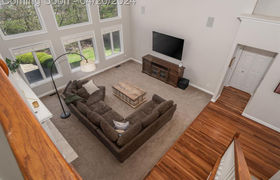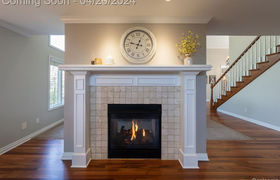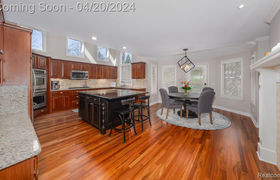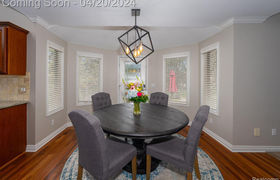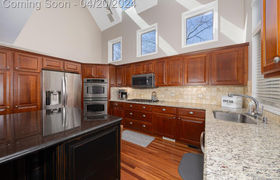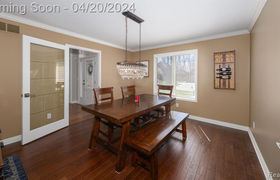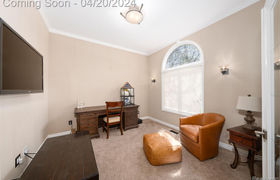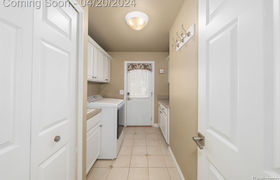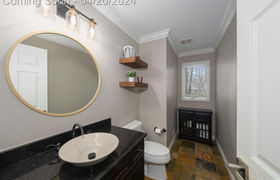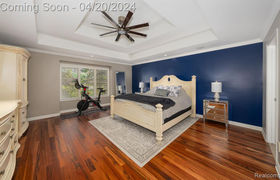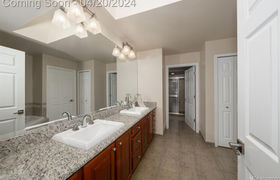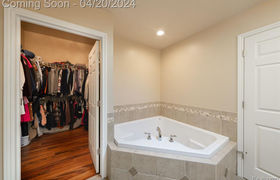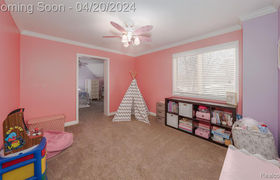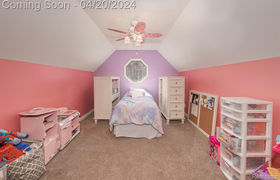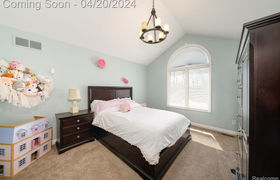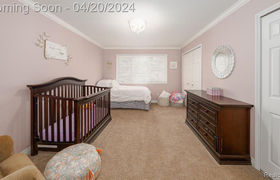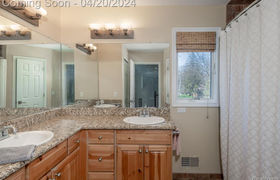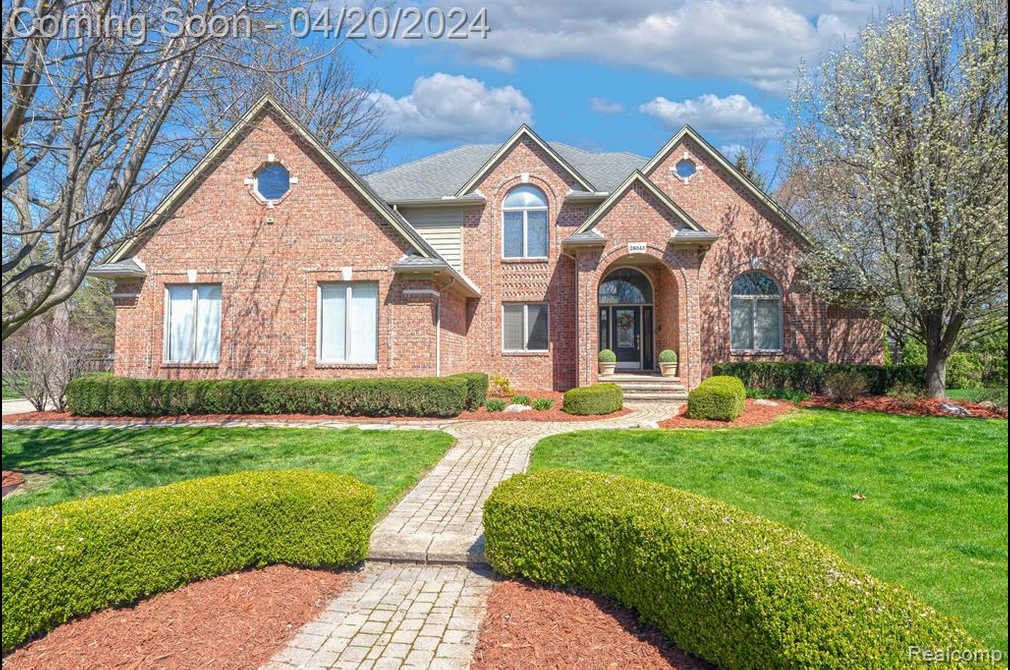$3,197/mo
Never say never! Dreams do come true! This exquisitely created home will amaze you in every way! The floorplan offers ideal traffic flow and roomy layout for family living as well as entertaining. Starting with the two-way gas fireplace to the expansive granite island kitchen with vaulted ceilings and skylights, you will marvel at the top-notch construction and attention to detail! First floor primary ensuite is executive sized with custom upgrades. You will appreciate the beautiful entry level hardwood flooring as well as the custom light fixtures and ceiling fans! Spacious upstairs includes finished bonus room off 4th bedroom! Garage has epoxy floor in excellent condition. Full basement is pre-plumbed and ready for your own finishing touches. Exterior brickwork includes classic and tasteful upgrades that compliment the manicured yard and landscaping. High end appointments inside and out make this quality built home a pleasure to experience. Easy to show, but don't wait long, this is the one you've been waiting for!
