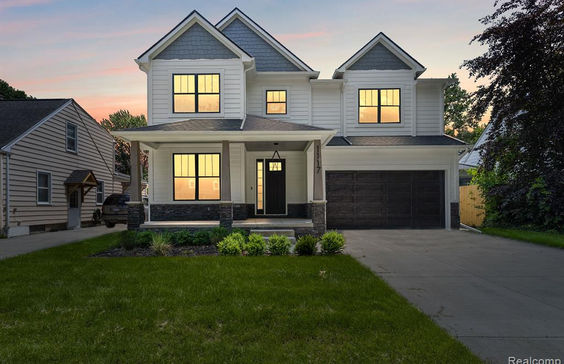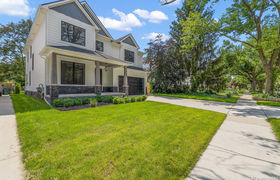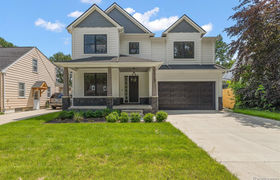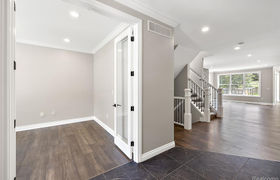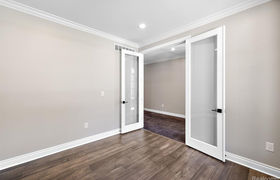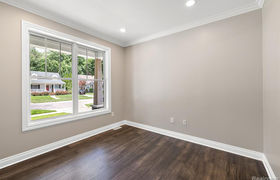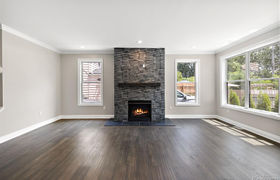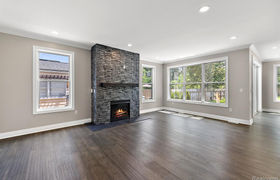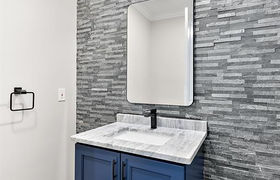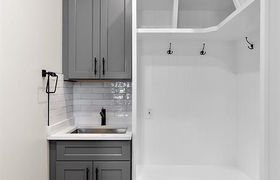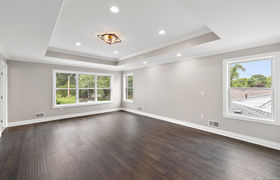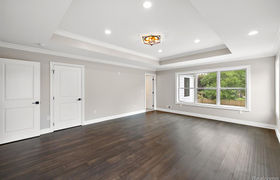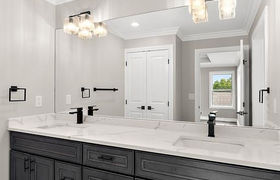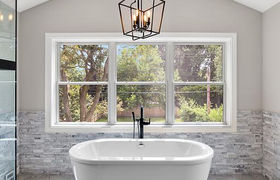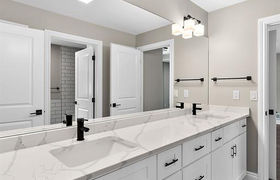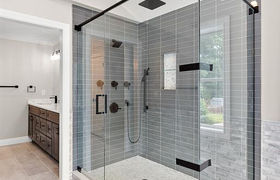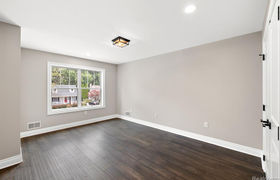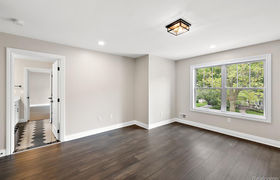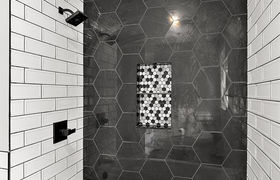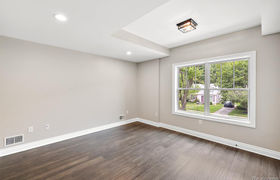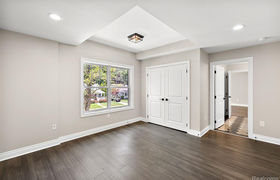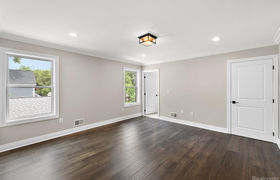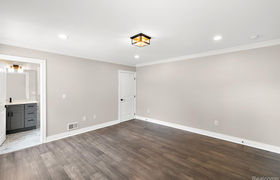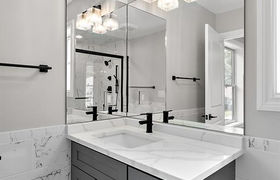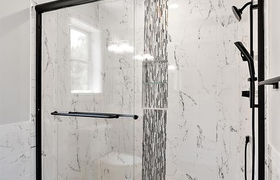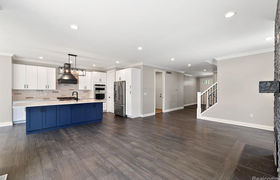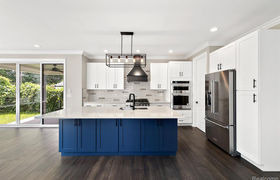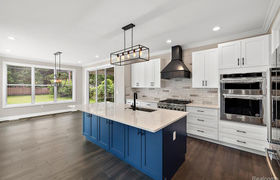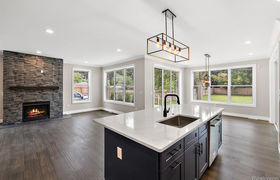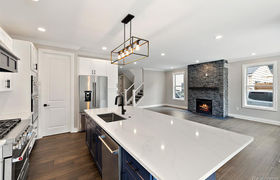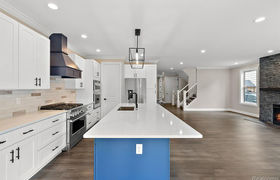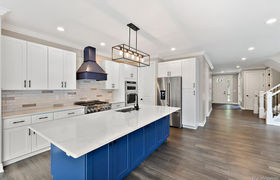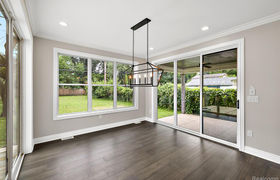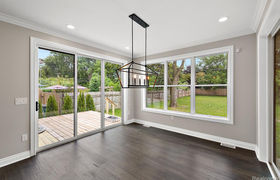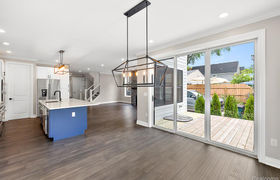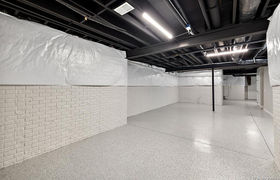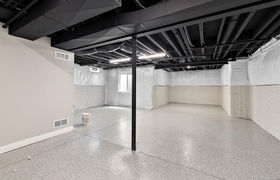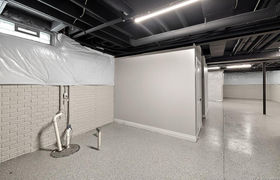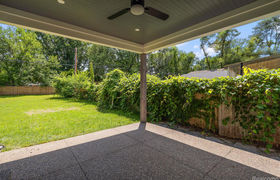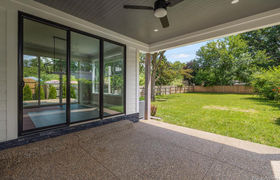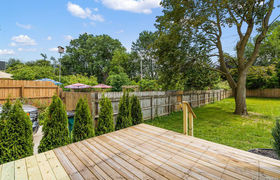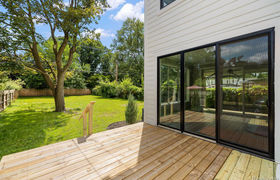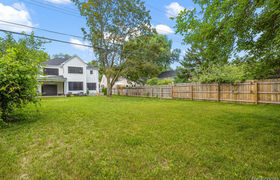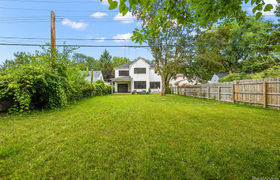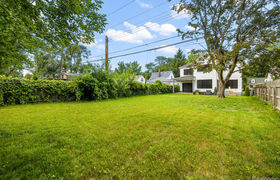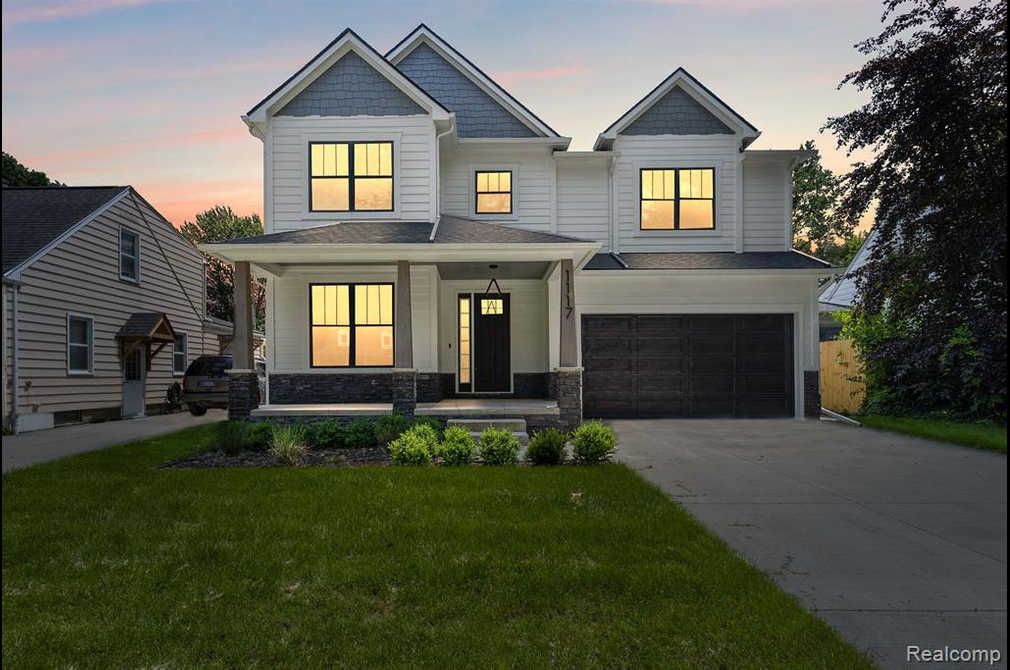$5,417/mo
STUNNING NEW CUSTOM BUILT CRAFTSMAN STYLE home in sought-after VINSETTA Royal Oak neighborhood! Hand-selected builder finishes are of the highest quality materials and craftsmanship combined with thoughtful and functional design. Modern floor plan allows for open concept social living on first floor with private study. Perfection is what you will find in this four bedroom, 3 1/2 bath, 3105 square-foot home. This new construction house boasts a three car garage, maintenance free exterior, Marvin windows, 9 foot basement and 9 foot ceilings on the first floor. 2nd floor laundry with additional option of downstairs laundry as well. Basement is prepped for future bar and bathroom. Built to have a smaller carbon footprint, and energy efficiency in mind, also see builder's attached addendum of additional features Huge attached garage has room for 3 cars, adjacent mudroom off garage with built-in lockers/benches plus large coat closet. Large front foyer with built-in coat storage. Kitchen features a large island, solid wood cabinetry with quartzite counters, KITCHEN AID appliances and walk-in pantry, LED lighting throughout. Great room with gas fireplace and Private master bedroom boasts 9’ ceilings, dual walk-in closets & amp; attached bath with slate floors, large trough sink, walk-in shower with dual shower heads, and linen closet. Hallway with lots of storage leads to two additional bedrooms with spacious closets and a jack and jill bath. A second full bath with granite counters, graphic tile floor, and shower surround. Convenient 2nd floor laundry with Frigidaire front-load washer/dryer, and overhead storage. Hardwood floors throughout, solid wood trim, 9’ceilings with 8’ solid core doors.
